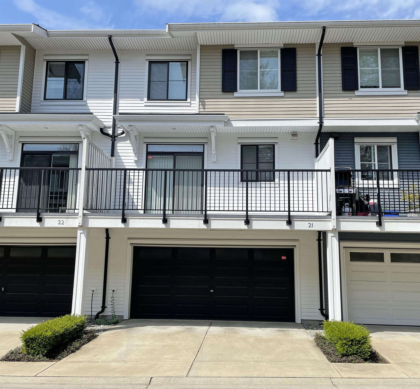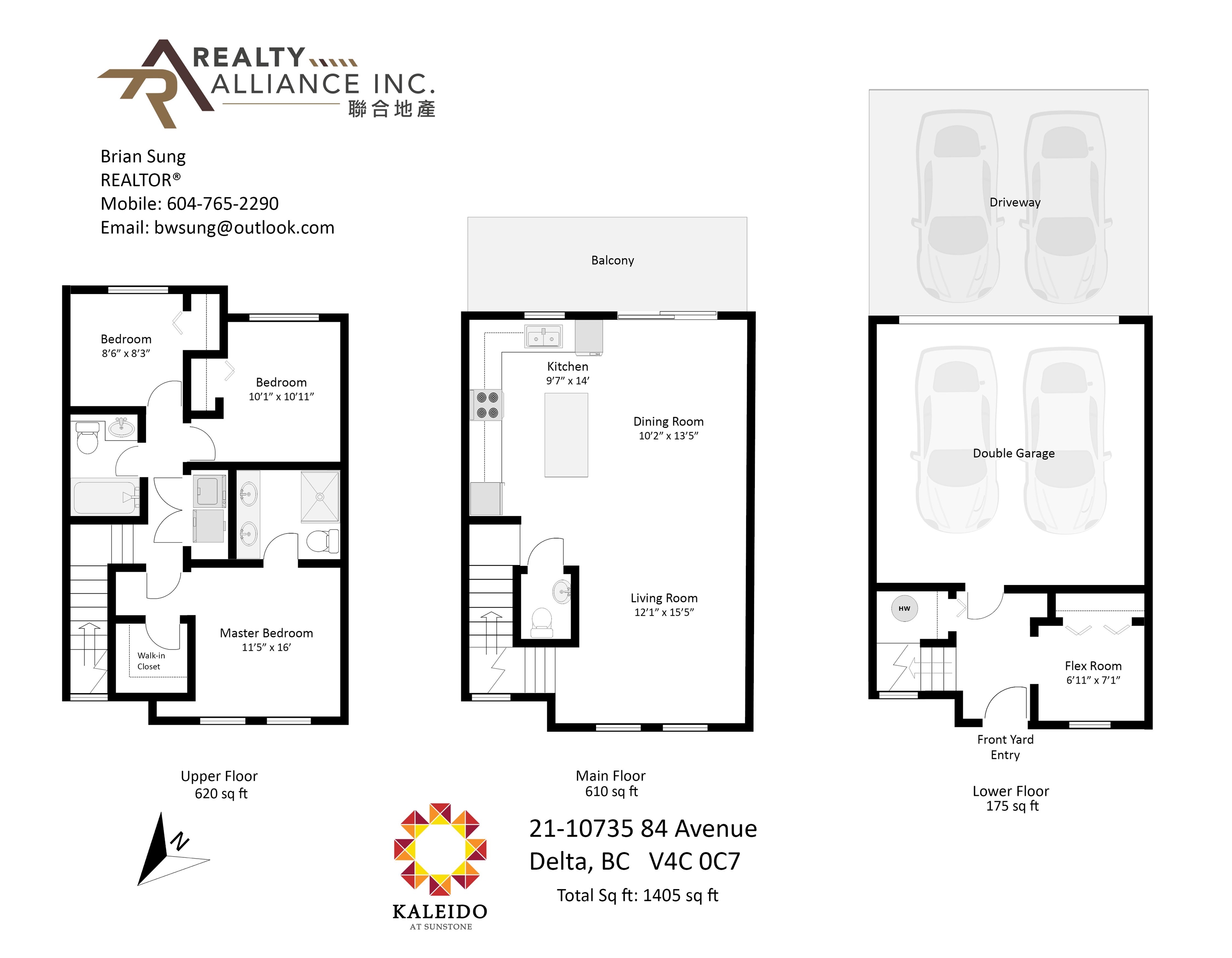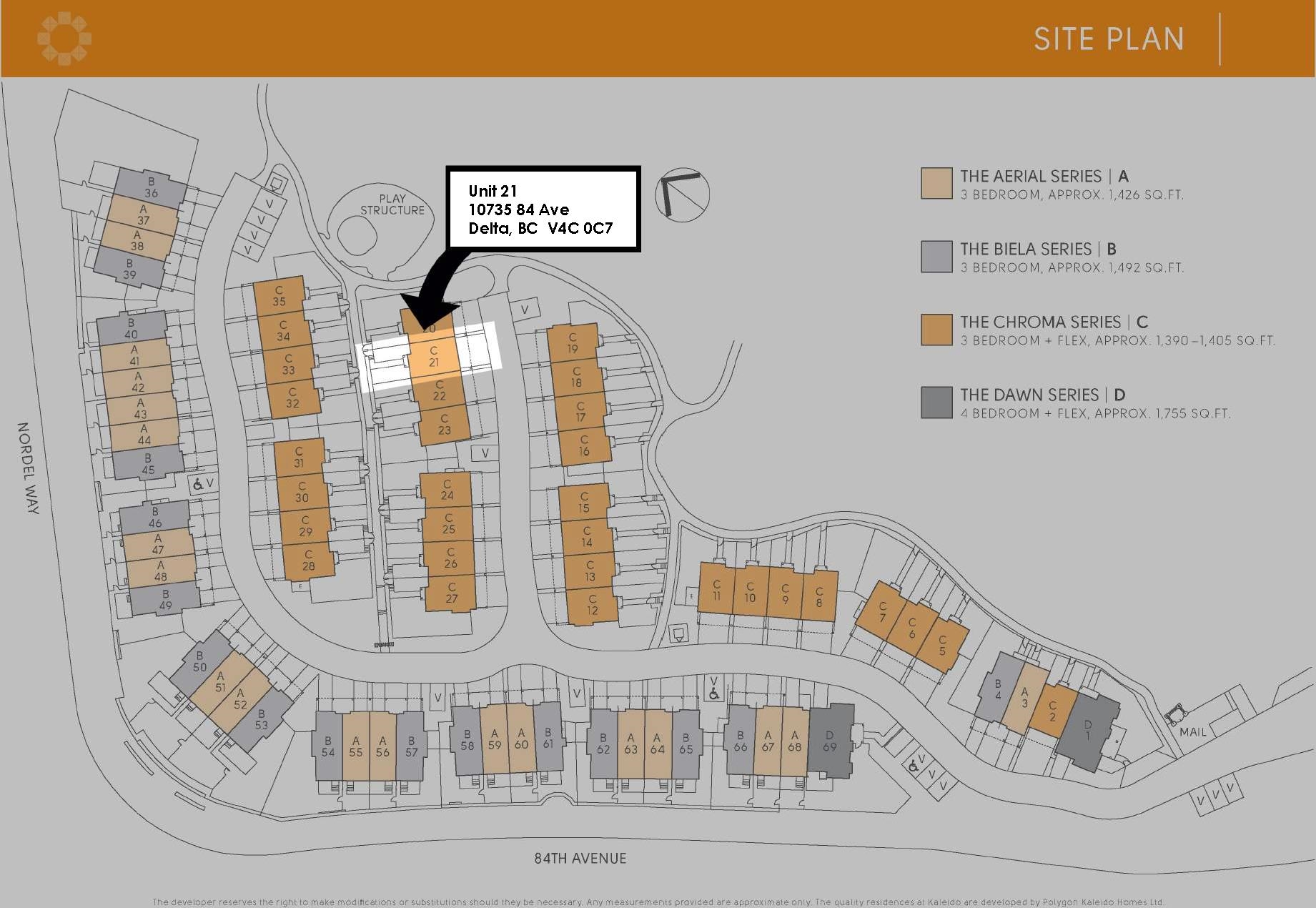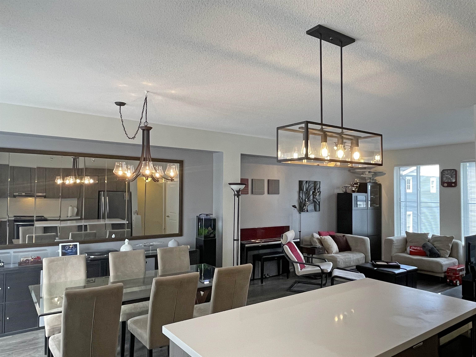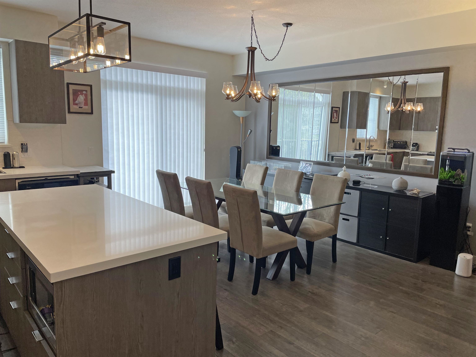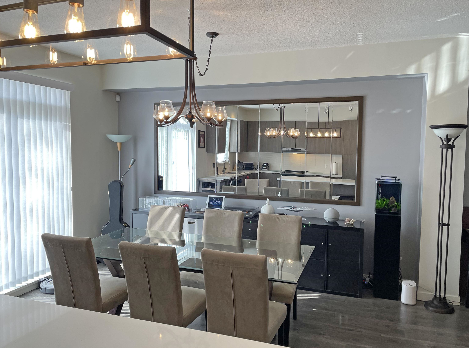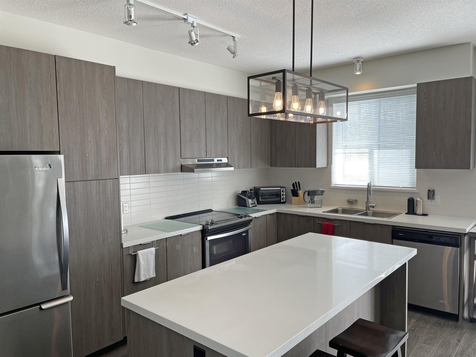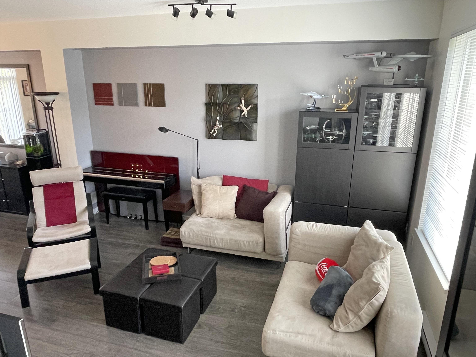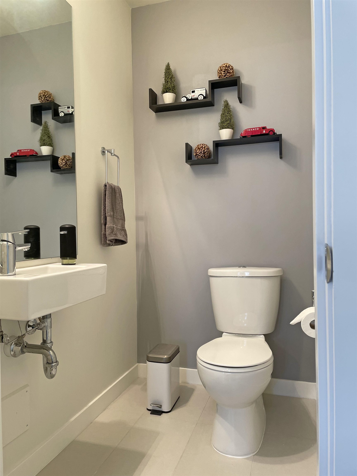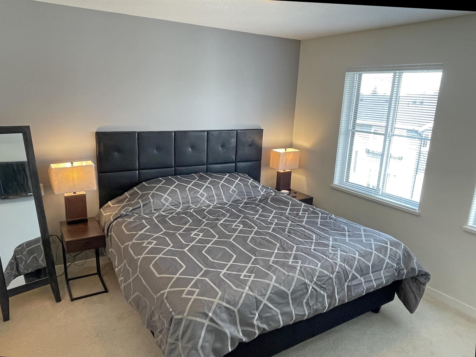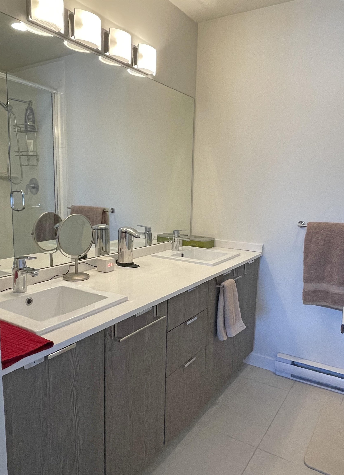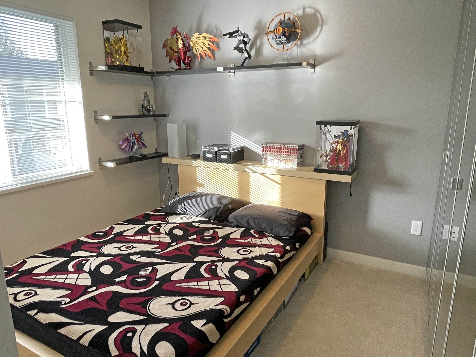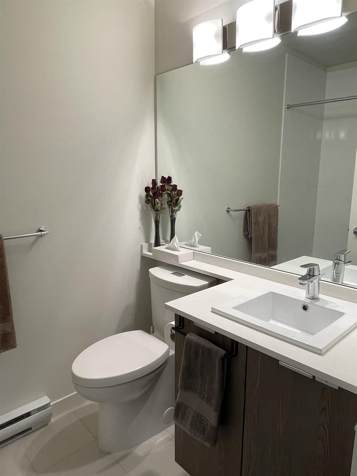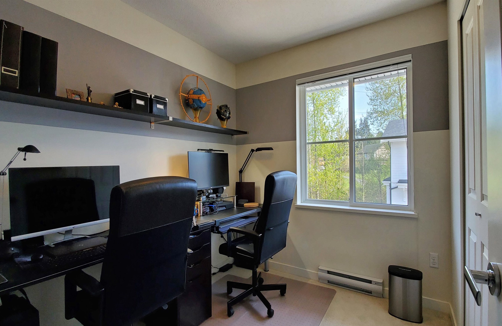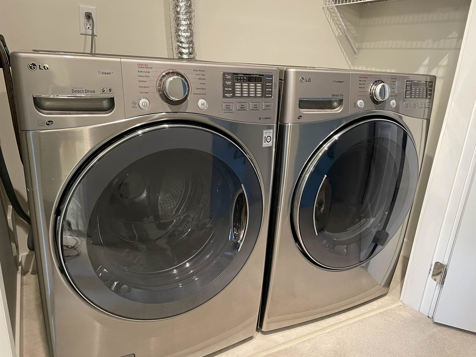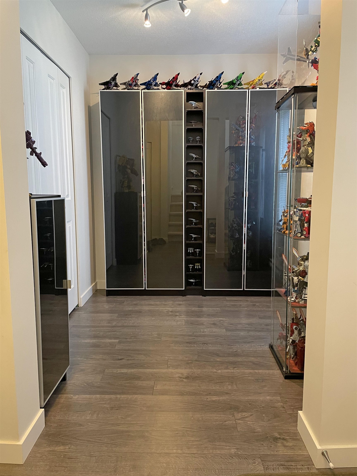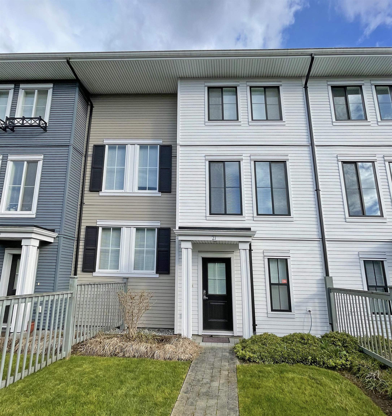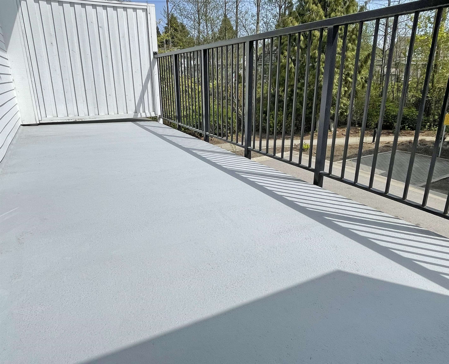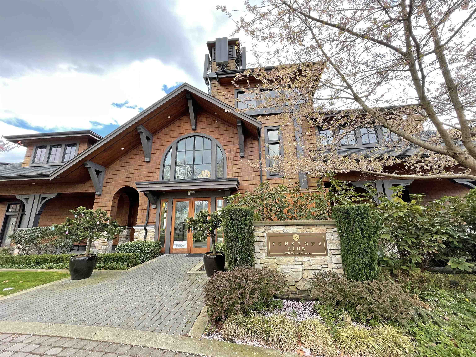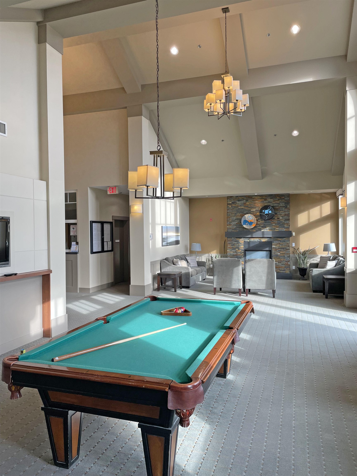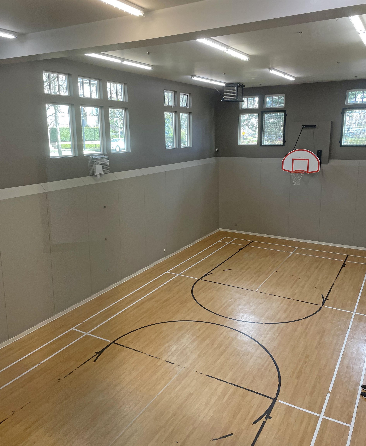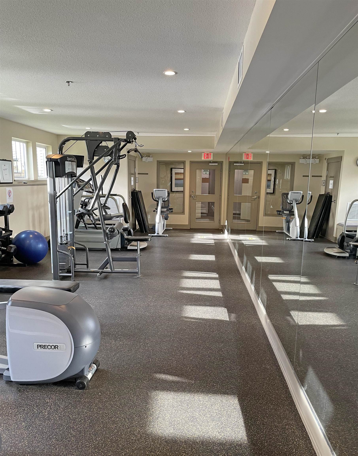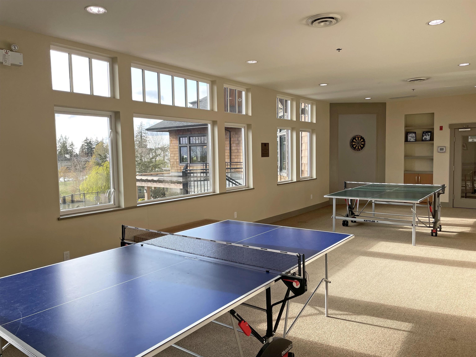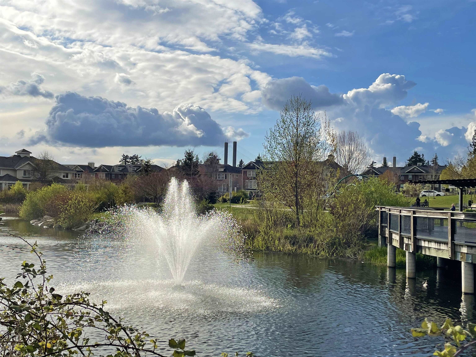This 3 bed + flex, 3 bath, seven-year young townhome at Kaleido by Polygon boasts an expansive functional floor plan with SIDE-BY-SIDE DOUBLE GARAGE, large kitchen island, built-in large wall mirror, 9′ ceiling on main floor, and plenty of storage space, perfect for entertaining and/or a growing family. Easy access to Highway 91 and 17; steps to public transit and walking/biking trails. Situated in North Delta’s master planned community – Sunstone, this townhome also has exclusive use of the 12,000 sq ft Sunstone Club House, which features outdoor pool, hot tub, basketball/ badminton court, fitness centre, theatre, guest suites and more. Sands Secondary and Gray Elementary catchment. This home is in immaculate condition and on the QUIET side of the complex. Schedule your viewing today!
Property Overview
Property Specifications
![]()
The data relating to real estate on this website comes in part from the MLS® Reciprocity program of either the Real Estate Board of Greater Vancouver (REBGV), the Fraser Valley Real Estate Board (FVREB) or the Chilliwack and District Real Estate Board (CADREB). Real estate listings held by participating real estate firms are marked with the MLS® logo and detailed information about the listing includes the name of the listing agent. This representation is based in whole or part on data generated by either the REBGV, the FVREB or the CADREB which assumes no responsibility for its accuracy. The materials contained on this page may not be reproduced without the express written consent of either the REBGV, the FVREB or the CADREB.
