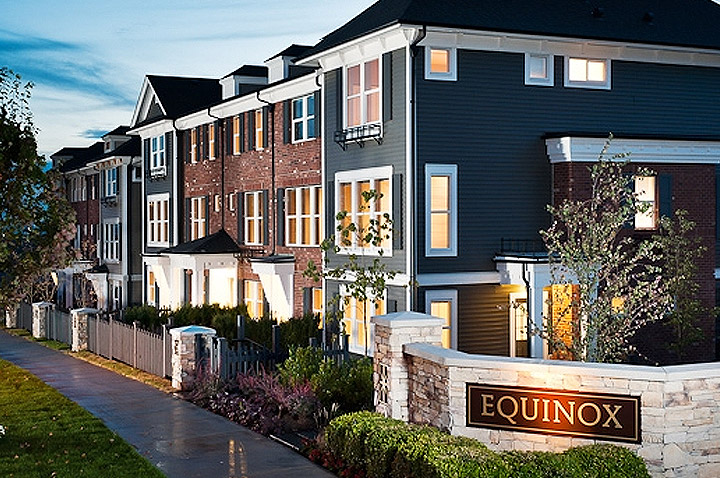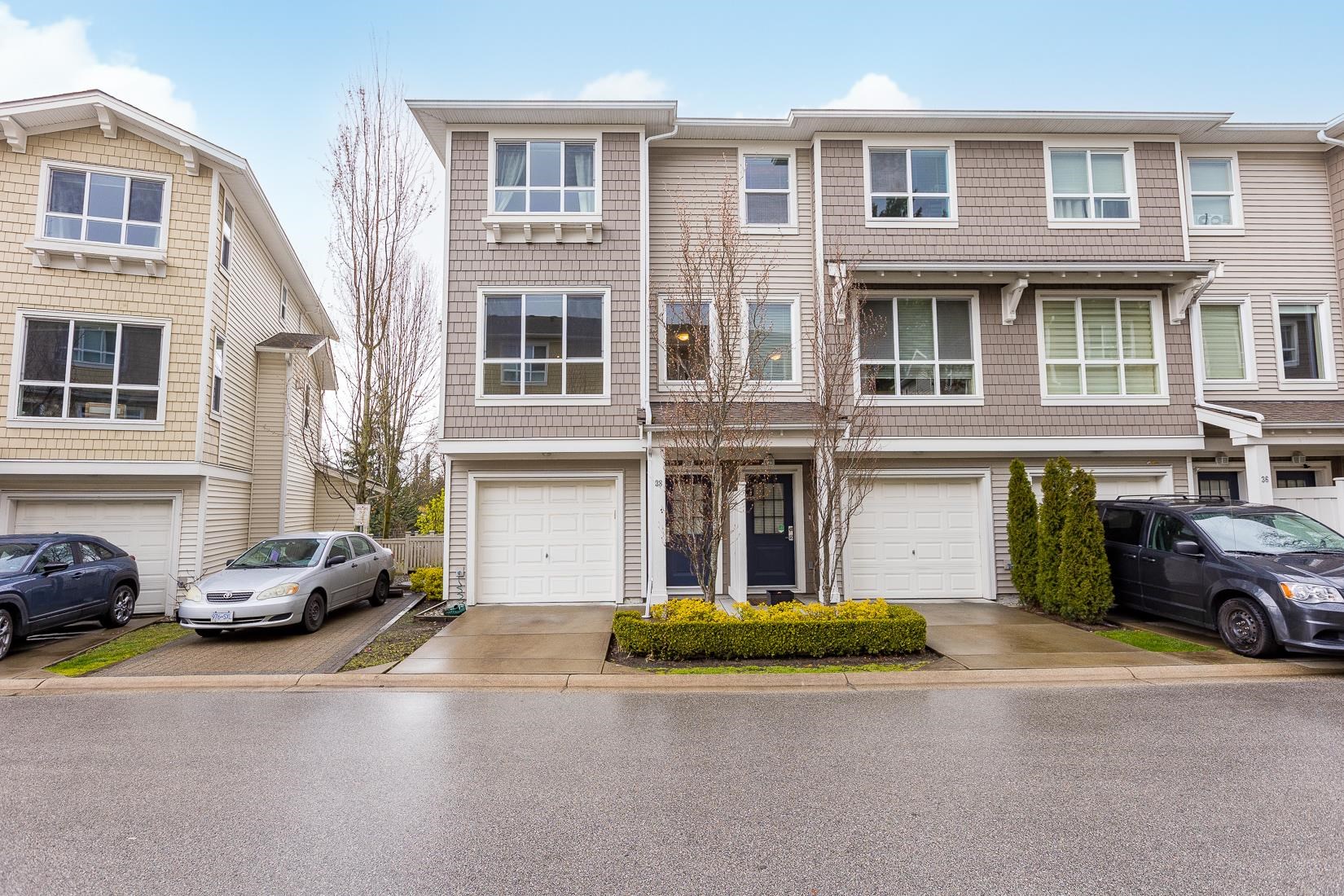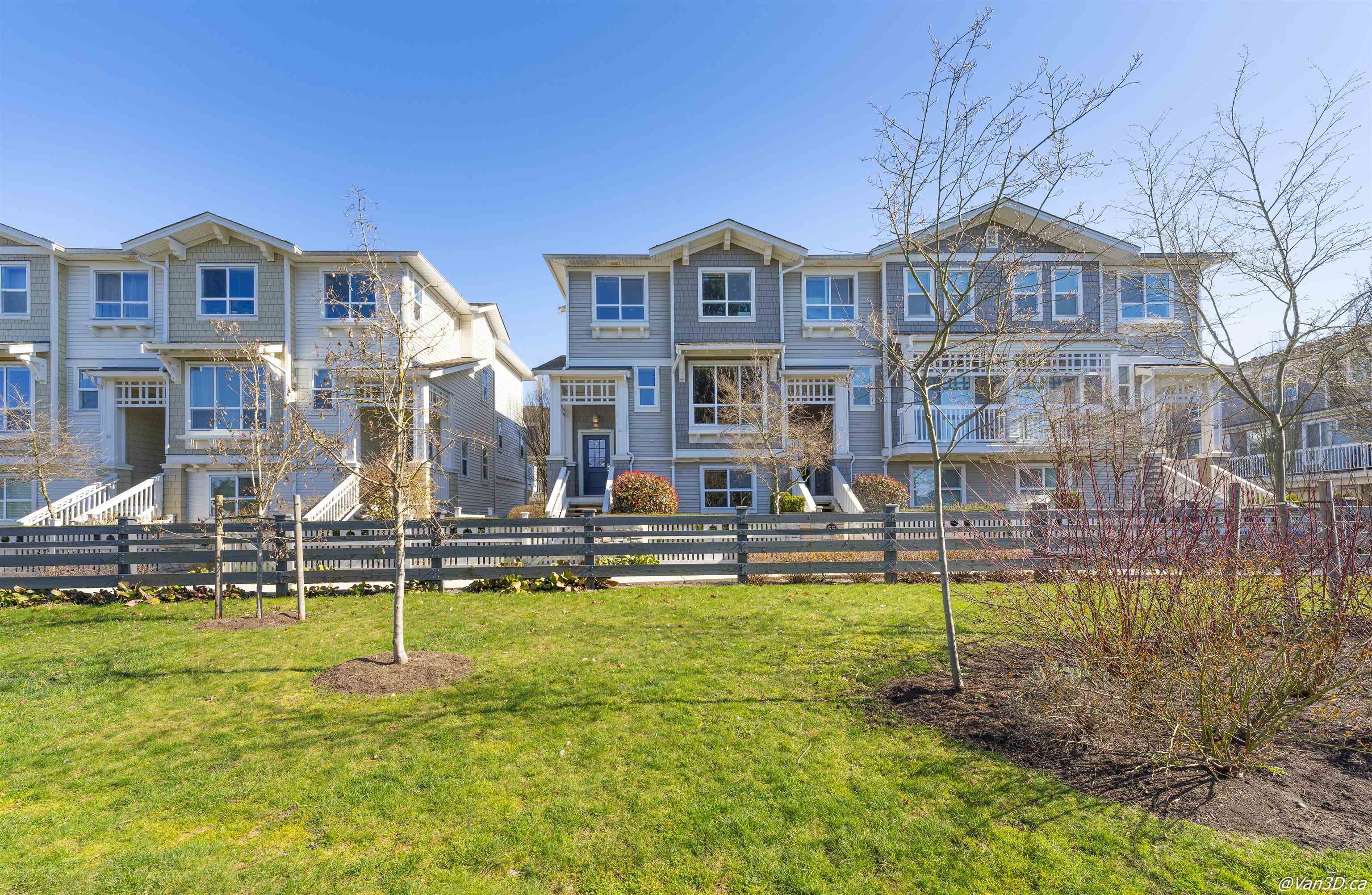Equinox

Overview
Georgian-style architecture is the choice of design for Equinox, a collection of 3 and four bedroom townhomes in Polygon’s master-planned community of Sunstone. Award-winning architect firm Robert Ciccozzi Architecture Inc has included extensive brick cladding, exterior wood trim detailing, and decorative metal work.
Interiors range up to 1600 sq feet and offer contemporary, open floor plans, gourmet kitchens with laminate floors, granite counter and stainless steel appliances. Main floor has 9 ft ceilings and plenty of floor to ceiling windows. Bathrooms feature porcelain tile flooring, ceramic bathroom surround and water-saving dual-flush toilets. Master ensuite offers double sinks and soaker tub, with separate shower.
Spacious private decks allow for outdoor entertaining and each home includes an attached garage. State of the art rain screen technology, hard wire smoke detector and carbon monoxide monitors add peace of mind.
Set across from a new park and Sunstone Lake, Equinox living grants residents an advantageous location within the desirable Sunstone community. Sunstone Club, a 12,000 sq ft clubhouse exclusively for Sunstone residents, is just steps away from the homes of Equinox.


