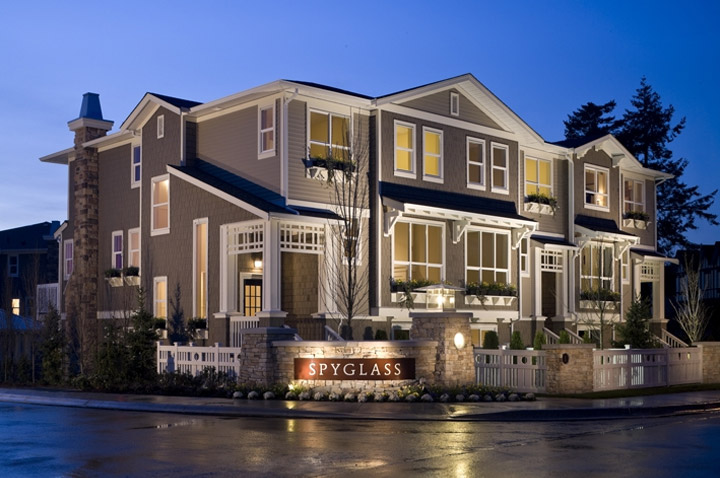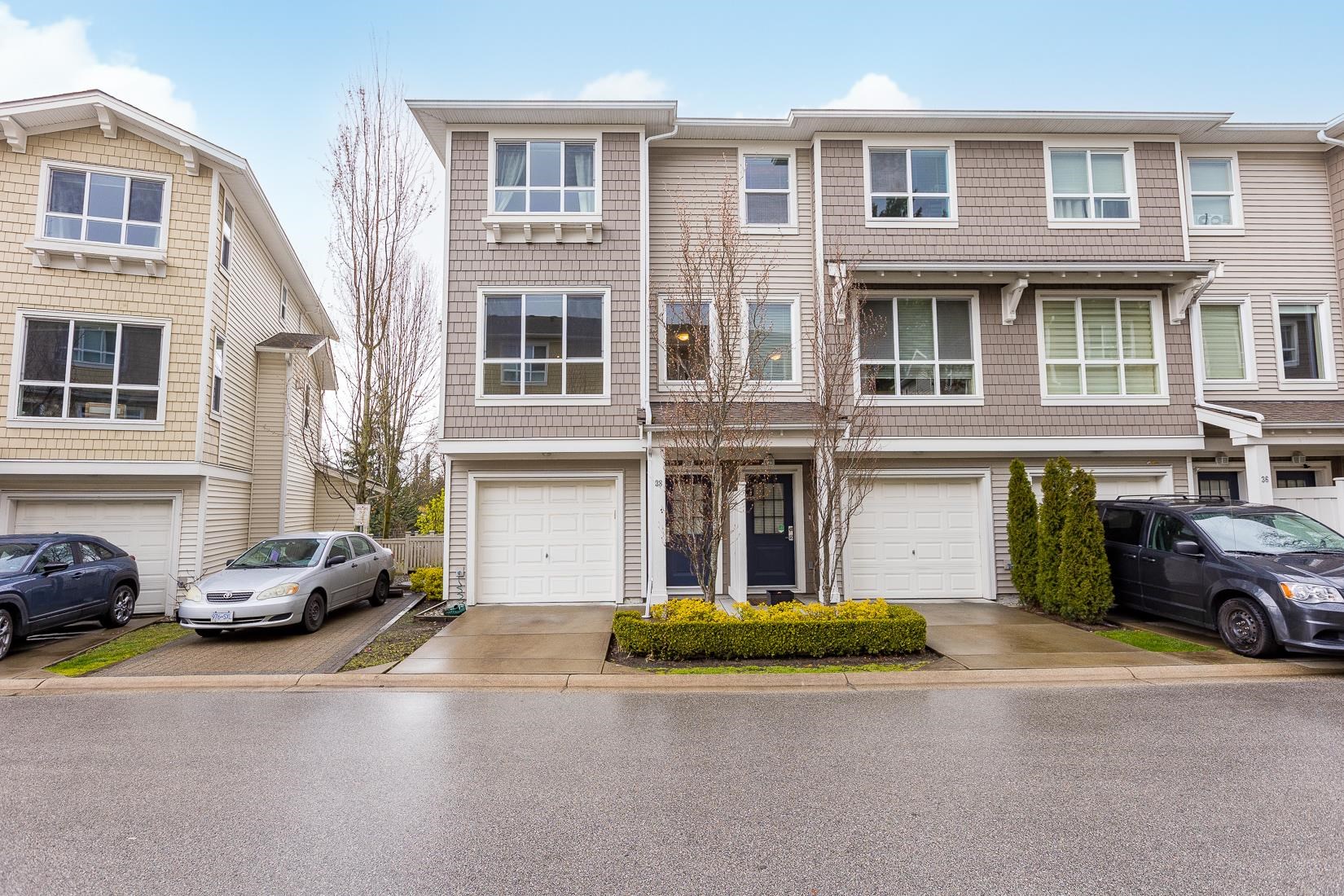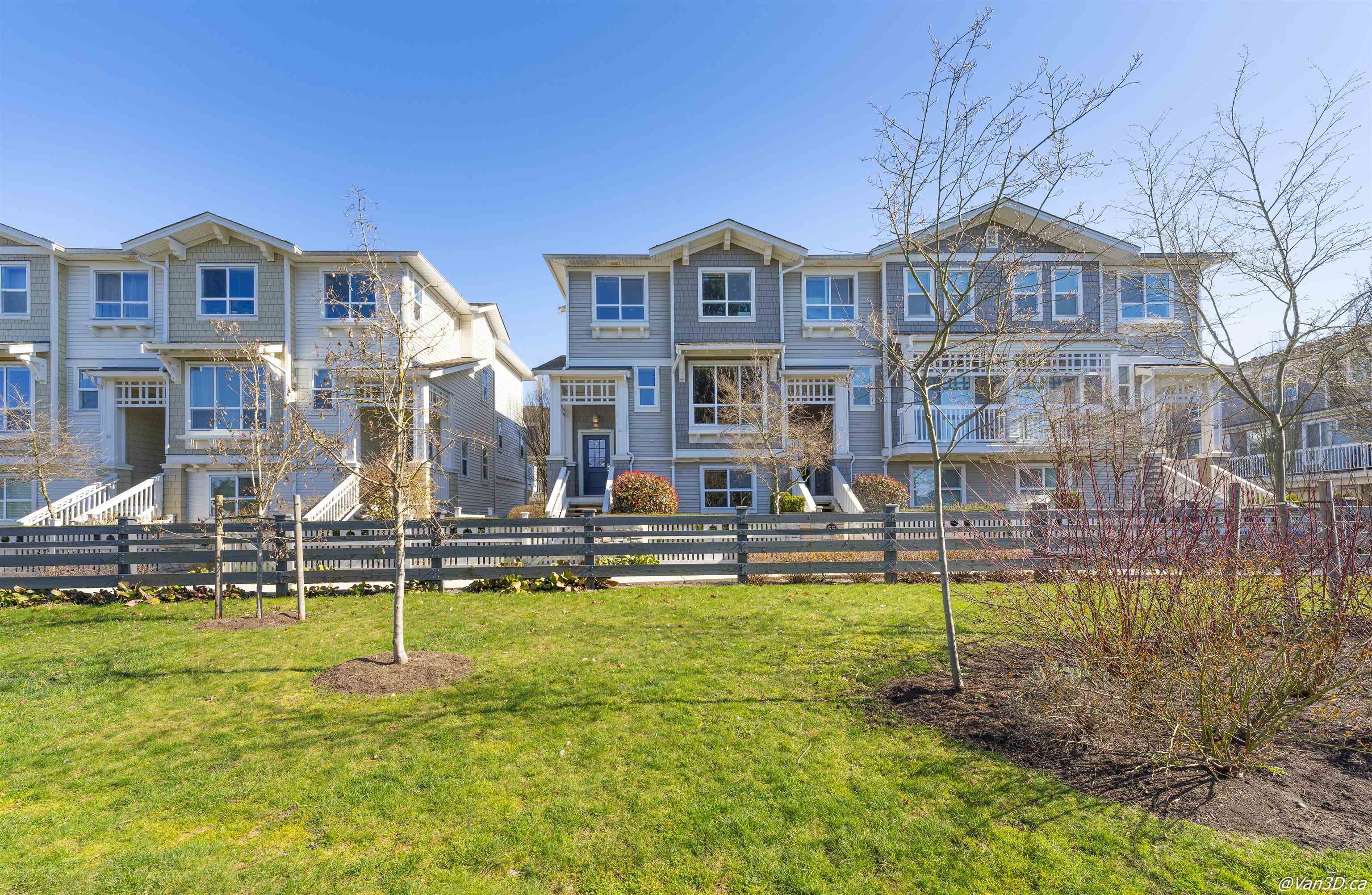Spyglass

Overview
Charming is the key word at Spyglass – Polygon’s East Coast Shingle Style Homes. Surrounding an expansive green space, covered porches, gabled roofs, wood accents and bay windows with flower boxes are exterior highlights of the 3 and 4 bedroom townhomes, some over 2000 sq ft. Personal outside space may include a deck or patio, along with a fenced front yard.
Warm and inviting interiors include craftsman style moldings and impressive 9 ft ceilings on the main floor. Low E glass windows offer plenty of light in the open floor plan living space. Plush carpeting and laminate flooring throughout. Master bath provides relaxing soaker tub, separate shower, dual sinks. Main full bathrooms include a tub with ceramic tile surround. Kitchens are built for convenience with polished granite countertops, full height ceramic tile backsplash, stainless steel appliances, and built-in shelving with two recycling bins.
Safety and security are paramount with state of the art rain screen protection and hard-wired smoke detector and CO2 monitor.
Laundry rooms, extra storage space, built-in closet shelving and an attached garage with room for 2 cars are but a few of the numerous extras found at Spyglass.
Every resident of Spyglass enjoy exclusive access to the Sunstone Club, a country-club inspired clubhouse featuring an outdoor pool and spa, fitness centre, media room, guest suite, fireside lounge.


